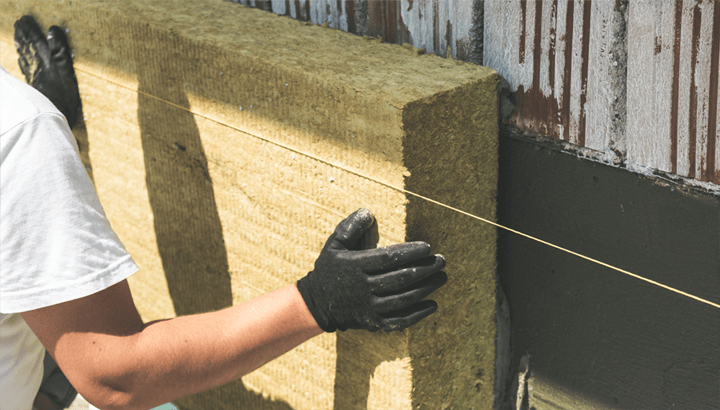

As part of the continual improvement and development of the Floyd Energy® team, Senior Thermal Performance Assessor & Production Manager, Kristin Rurade, attended a three-day introduction course on Passive House. Kristin says it was “an inspiring insight into how buildings can be constructed better to improve the health and comfort of internal building environments, and making buildings low energy and more resilient”.
As a result, Kristin spoke with Managing Director, Wayne Floyd, about becoming a Passive House Consultant, and we are excited to start offering this as a new service for building professionals wanting to design and build to the Passive House standard.
What is a Passive House?
Passive House buildings are designed to deliver high performance and comfort for the lifetime of the building. The service is a European standard, but is suitable and adaptable to Australian conditions, and relies on building physics that are carefully integrated with minimal building services and technology.
Essentially, Passive House is the simple use of technology to regulate ventilation and conditioned heating/cooling recovery, as opposed to regulating temperature through more artificial means.
Note: Passive House is not to be confused with Passive Design (you can read about this here), which is a broader term for a range of systems or structures that directly use natural energy to achieve a result without electricity or fuel.
Passive House homes and commercial buildings are best approached as an integrated design process, with the involvement of the entire design team, including consultants and builders, from the very beginning.
Passive Houses achieve approximately 90% reduction in annual heating and cooling fuel consumption. But there is an initial, extra consultancy and build cost. The consultancy cost ranges from about $15,000 to $20,000, including Passive House certification.
In Australia, where the building energy standards are lower than many parts of Europe, and some high-quality components are more difficult to source, the typical extra building cost ranges from 10 to 20%; assuming the builder has some experience and training in this type of construction.
The design and size of the project, and other factors, also vary the upfront costs. However, as more large-scale window and door manufacturers offer high-performance products in Australia, the costs will decrease.
It is important to understand the initial costs of building to Passive House standards is offset by the large reduction to energy bills and the elimination of the need of heavy mechanical heating and cooling units.
There five key design principles of a Passive House:
Air tightness
An essential part of every Passive House build is an airtight building envelope. When there is a very limited number of gaps and cracks to the envelope, the comfort of the internal environment significantly improves. Windows can still be opened whenever the occupant desires, but they are not relied upon for good ventilation.
Thermal insulation
Sufficient insulation is needed within the building’s envelope to provide enough thermal separation between the conditioned inside environment and the outdoors. This not only improves thermal comfort, but it also reduces the risk of condensation.
Mechanical ventilation heat recovery
The introduction of mechanical ventilation means that you don’t need to rely on opening windows to achieve good indoor air quality. It also means that indoor air that has been cooled in summer and warmed in winter is not wasted. The mechanical ventilation heat recovery unit filters pollutants from the air and lowers the risk of condensation, leading to a healthier indoor environment.
High performance windows
It’s not just walls, ceilings and roofs, and floors that need insulation, but windows are also a key building component that require insulation. The Passive House standard is double – or even triple – glazing with thermally broken or non-metal frames. Also, the size of the windows needs to be appropriate to each window orientation to allow solar radiation during winter months and limit it during summer.
Thermal bridge free construction
Insulation not only needs to be sufficient in thickness, but continuous. This means keeping penetrations through the insulation to an absolute minimum. If penetrations are unavoidable, then using materials that are less heat conductive (e.g. timber instead of metal), and incorporating thermal breaks should be implemented. If thermal bridge free construction is not adhered to as much as possible, then the effectiveness of the insulation is reduced.
If you would like to discuss Passive House further with the potential of Passive House assessments completed on future projects, contact Kristin on 9135 0300 or via our contact form. Alternatively, sign up to our newsletter for future information.
For further information on Passive House itself, visit the Australian Passive House Association’s website which has lots of information and FAQs.